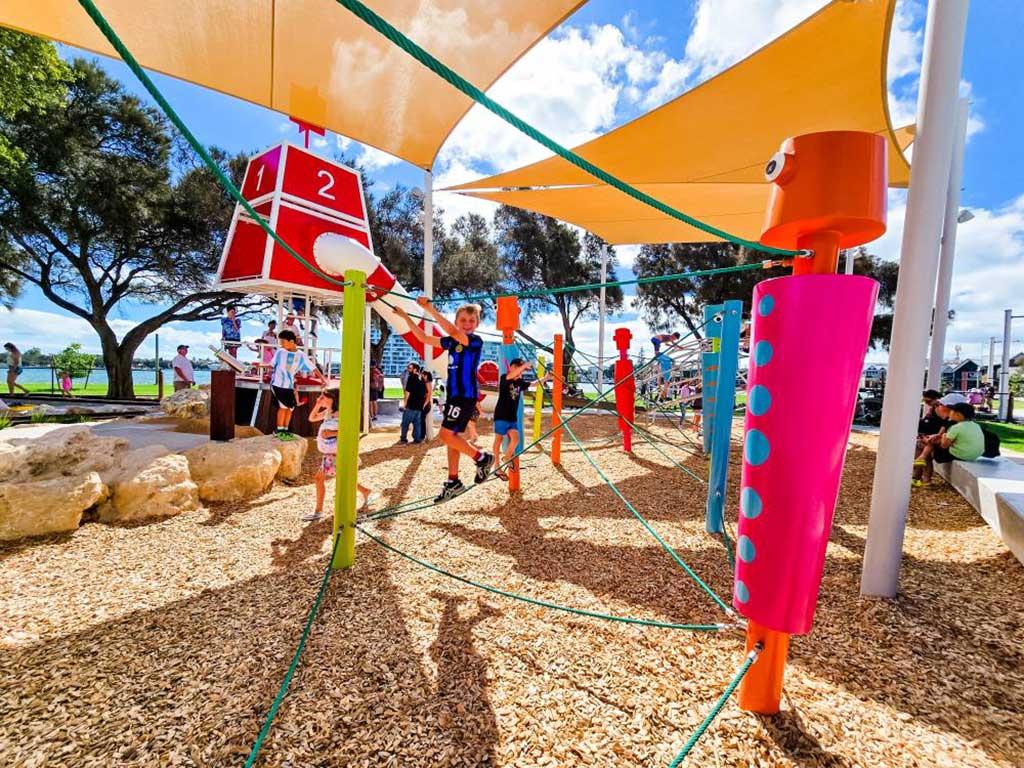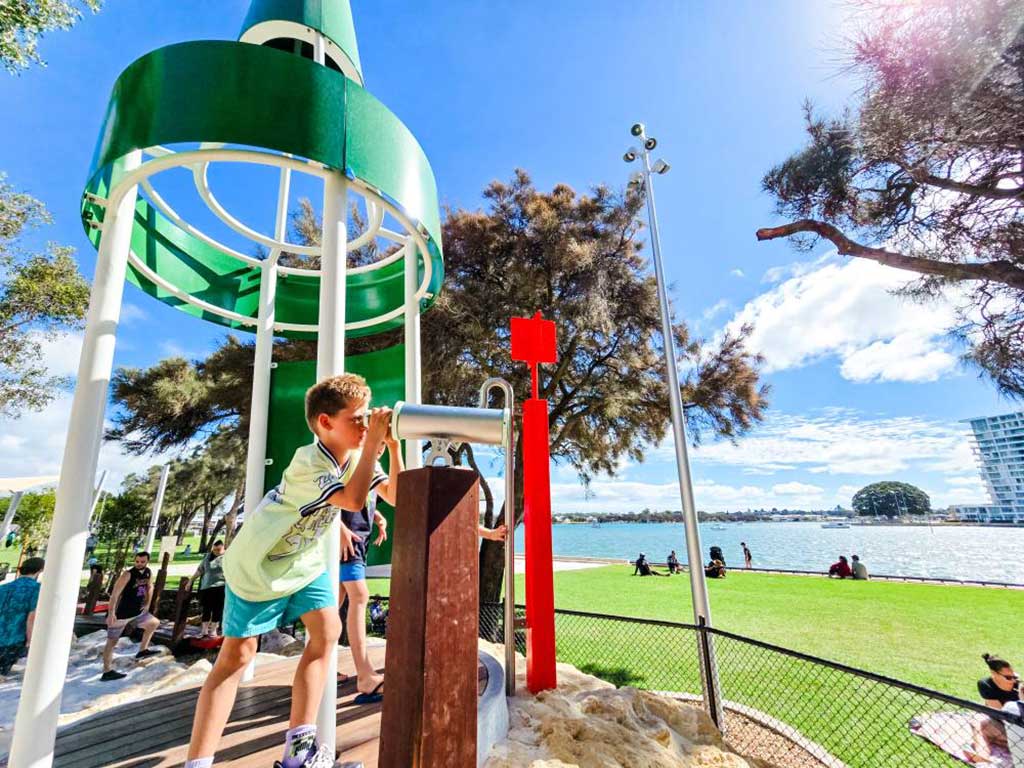Mandurah Eastern Foreshore Redevelopment
The redevelopment of a city centre foreshore precinct that has a long and rich history.
The Djeridjanup – Mandurah Eastern Foreshore redevelopment offers the opportunity to create an activated and connected community meeting place that is inclusive and engaging, for locals and visitors alike. It builds upon the recent key infrastructure and landscape upgrades that form part of the Mandurah Waterfront Project.
JBA was engaged by the City of Mandurah as the landscape architect to deliver concept design, detailed design and tender documentation. To inform the concept, JBA conducted engagement sessions with the City, traditional land owners, Mandurah businesses, stakeholder groups, residents and visitors.
The design strengthens and protects the local estuarine environment and reveals historical shorelines. It retains flexible green open space and creates pockets of vegetation to strengthen ecological layers.
There is an activated central thoroughfare connecting large gathering spaces, which includes a flexible events space. The design enhances pedestrian and micro transport connections across the site and to adjacent areas.
There are improved connections to the water’s edge and cross-connections from foreshore nodes. The nodes include sculptural shade structures providing amenities to sit, relax and enjoy views across Mandjar Bay.
The rationalisation of the parking away from the cafes and restaurants provides space for a meaningful public plaza that offers opportunities for alfresco dining and public enjoyment. The new design is universally accessible and removes difficult pedestrian routes.
The new playspace reflects Mandurah’s character, referencing the waterfront and the site’s ecology and history. The dedicated toddler playspace and the wider play area include all ability play elements. Shade, seating and BBQs are close for families.








