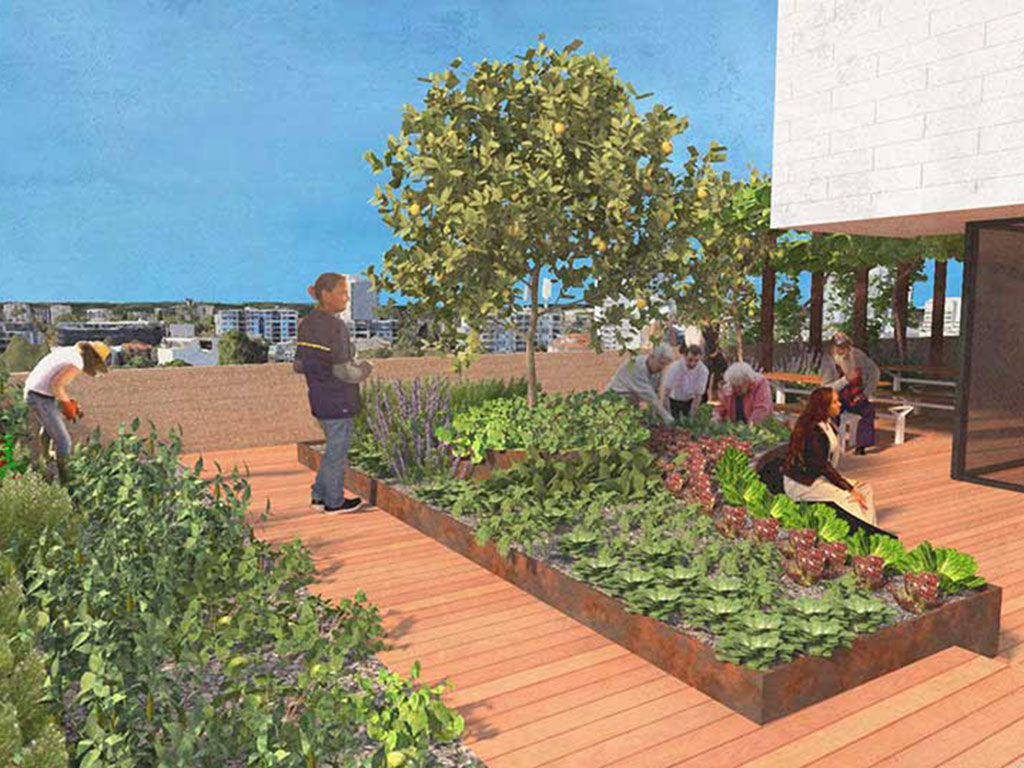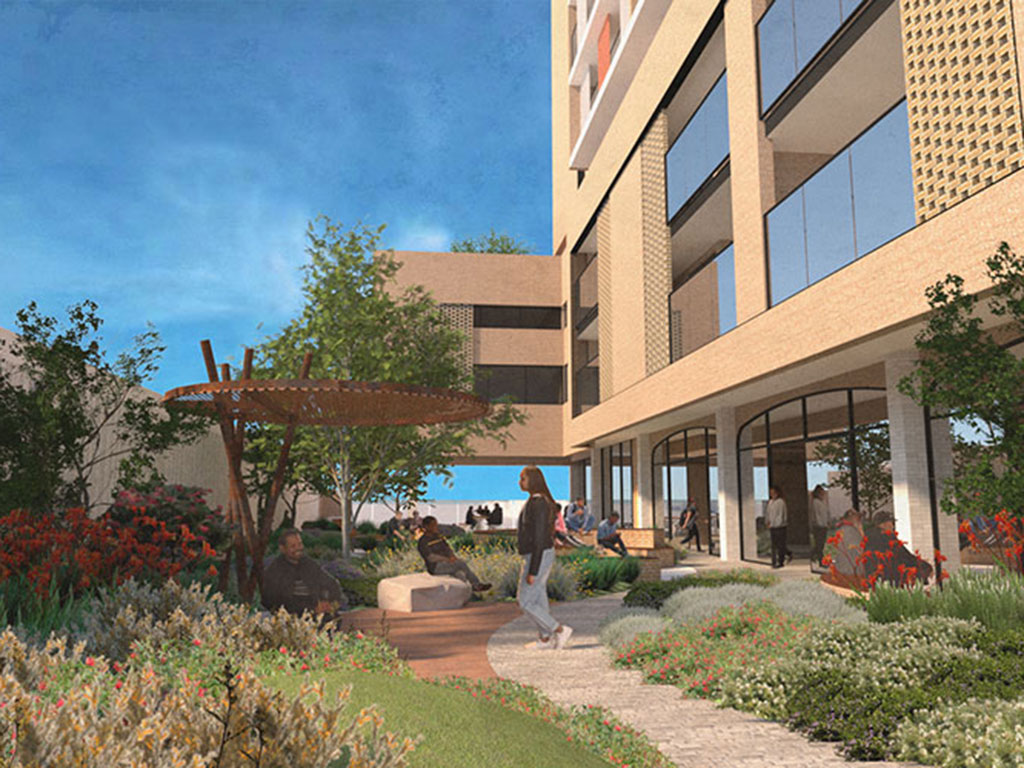Common Ground – East Perth
Permanent supportive housing for adults who have experienced chronic homelessness or are low-income earners.
Common Ground East Perth is comprised of 112 self-contained apartments connected via communal areas, on-site support services and commercial space, created to help address the issue of homelessness and social housing needs in WA.
The purpose-built facility is a Department of Communities – Housing project located on the corner of Hill and Wellington Streets in East Perth.
The Common Ground model has been successfully adopted in other Australian cities and it is based on a ‘housing first’ approach, where people are placed in housing as a priority and provided with wrap-around support.
JBA were engaged as the landscape architect by project architect Gresley Abas.
The two-stage process includes concept design and development approval support followed by design development, design documentation and contract administration.
JBA’s landscape strategy responds to the client brief and incorporates feedback from stakeholders, State Planning Policy 7.3 – Principles and Requirements, best practice design for sustainability, health and wellbeing.
The landscape design creates a restorative ‘garden’ that responds to place and the particular needs of the residents. The design embodies the idea of ‘home’ through planting, materials, and the creation of outdoor spaces. An institutional ‘look and feel’ was avoided in favour of distinctiveness and vibrancy. Incorporating diverse and flexible spaces that offer opportunities to respond to differing resident needs for socialization or withdrawal was important for this cohort. Biophilic design elements use evidence-based principles to foster resident wellbeing. It was important to consider how to engender a rich experience of landscape both physically and through visual connection to the landscape from internal spaces.
The planting palette has been designed to include flowering plants throughout the year. The inclusion of potential for ‘ecotherapy’ includes opportunities for productive gardens on the first and fourth floors. Also critical is achieving sustainability and biodiversity aspirations through reduced water use, urban heat mitigation, and a diverse local native planting palette. Careful consideration of layout and plant specification was needed to achieve Crime Prevention Through Environmental Design (CPTED) principles.


